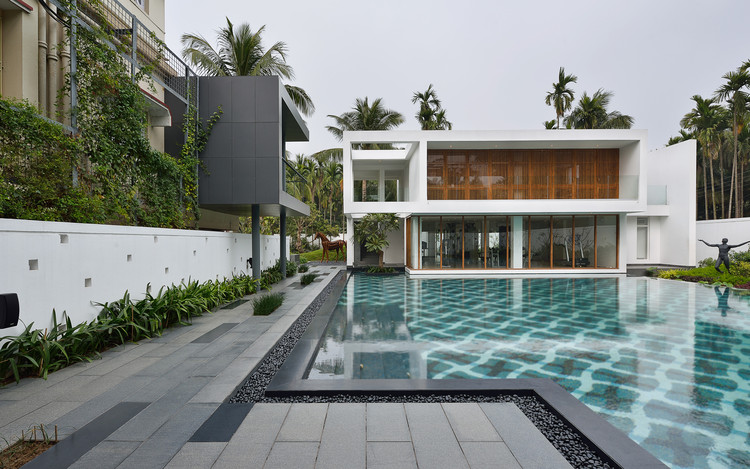
-
Architects: Abin Design Studio
- Area: 3670 ft²
- Year: 2015
-
Photographs:Ravi Kanade

Text description provided by the architects. Set amidst lush greens of rural Bengal, Pool House is an extension to the ancestral home of Mr Das. Having procured some land on two sides of his existing bungalow, the client, a fitness enthusiast, required a swimming pool, gymnasium, open lawns and guest entertainment areas as an addition to his residence.





































